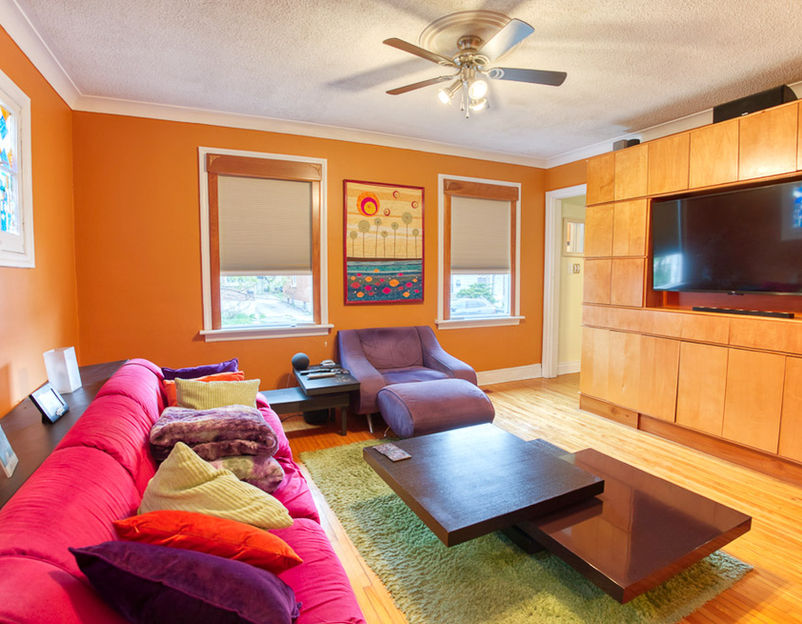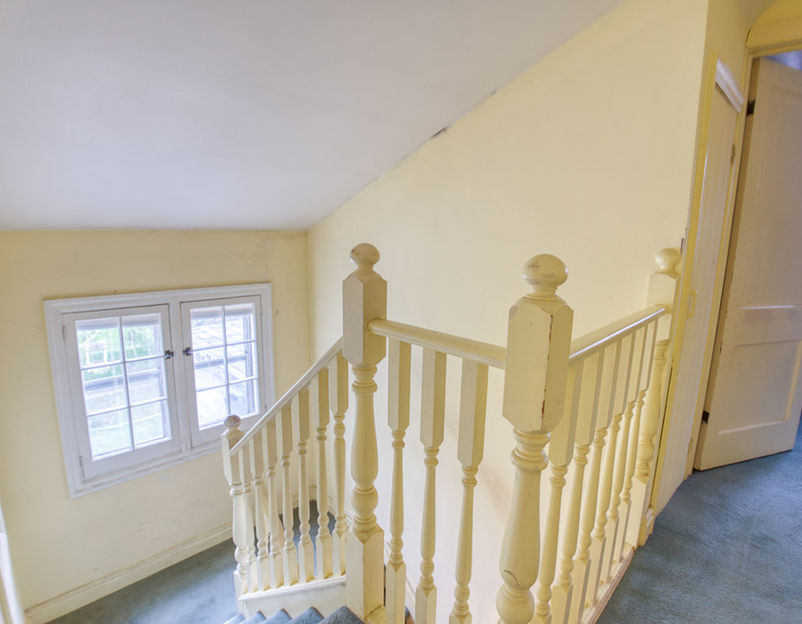WELCOME HOME TO
SOLD! Williamsville bungalow
399,900
SOLD! Williamsville bungalow
Details
Bedrooms:
Bathrooms:
Square Feet:
Lot Size:
MLS#:
3
1
1035
40 x 90
In the heart of Kingston's vibrant Williamsville District. Just a 20-minute walk to downtown, Queen's University, Kingston General Hospital, and the Memorial Centre, this home offers the perfect blend of comfort and convenience. Step inside to find custom-built-in cabinetry and hardwood floors. The home features 2 bedrooms, 1 full bathroom, and a cozy layout ideal for first-time buyers, downsizers, or investors. Enjoy the outdoors in the fully fenced backyard, with a detached garage (currently storage but could be converted back) 2 parking spaces, and plenty of room to garden, relax, or entertain. Notable upgrades include a new high-end furnace and air conditioning system, ensuring comfort year-round. Located in a neighbourhood undergoing exciting revitalization, this centrally positioned property offers strong future value and a dynamic community with a mix of students, professionals, and families. Don't miss this rare opportunity to own a single family home in one of Kingston's most promising districts. This home is waiting for you and your finishing touches
Contact
Mary Montgomery
613.382.7942
Information and statements contained herein are from sources deemed to be reliable and are assumed to be correct but no warranty or representations are made as to the accuracy thereof and same is subject to errors or omissions.











